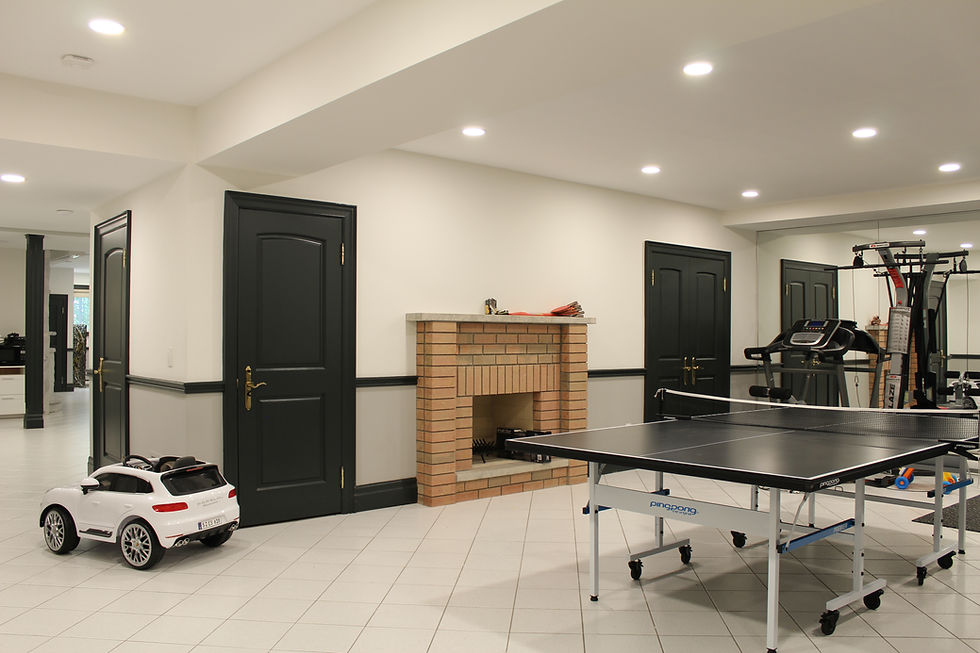top of page



Anchor 2

COMMERCIAL- design
Anchor 6
Real Estate Group
KHOULANI
 |  |  |  |
|---|---|---|---|
 |  |  |  |
 |  |  |  |
COMMERCIAL SPACE,
FOOT PRINT: 1,650 sq.ft.
Khoulani Real estate group was a unique project, due to client's request to accommodate 8 offices + accommodations in a footprint of 1650 sq.ft. Unrealistic goal and yet it was accomplished.
The space features spacious reception, a conference room serviced by a kitchinet, open working area, 6 small offices, storage room, universal washroom and a large private office. This particular exercise proves that, with effort, anything is possible!
* CLICK ARROWS FOR MORE IMAGES
...EVERYTHInG STARTS WITH A VISION...
Anchor 1

RESIDENTIAL- design
Anchor 7

Don't part with your illusions. When they are gone, you may still exist, but you have ceased to live.
- Mark Twain
6

INDUSTRIAL - design
GVA lighing
90,000 sq.ft. project: PRODUCTION AND OFFICE SPACE
Anchor 5

SERVICES:
01. Feasibility Planning
02. OBC and IBC consulting
03. Permit Acquisition
04. Tender & Construction Drawings
05. Branding and Concept Development
06. Visualization - BIM
07. Way finding signage
08. Custom Film graphics
09. Contract Administration
10. Move coordination
11. Close-out documents
12. As-built drawings

bottom of page